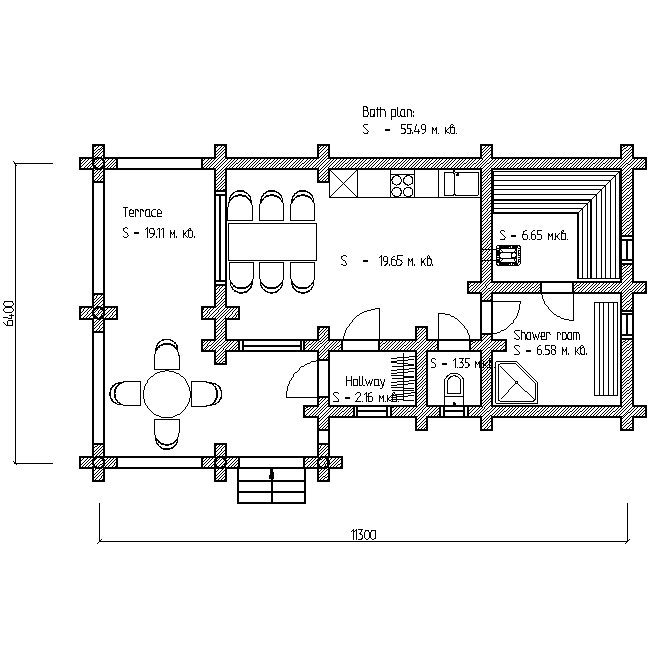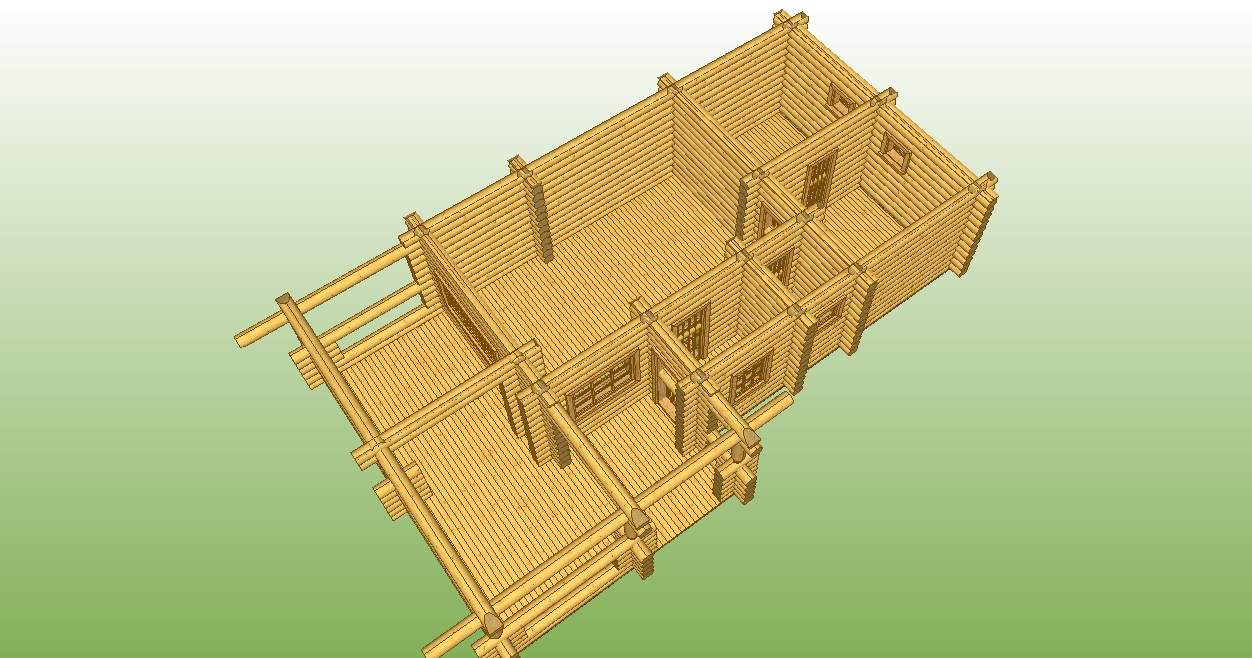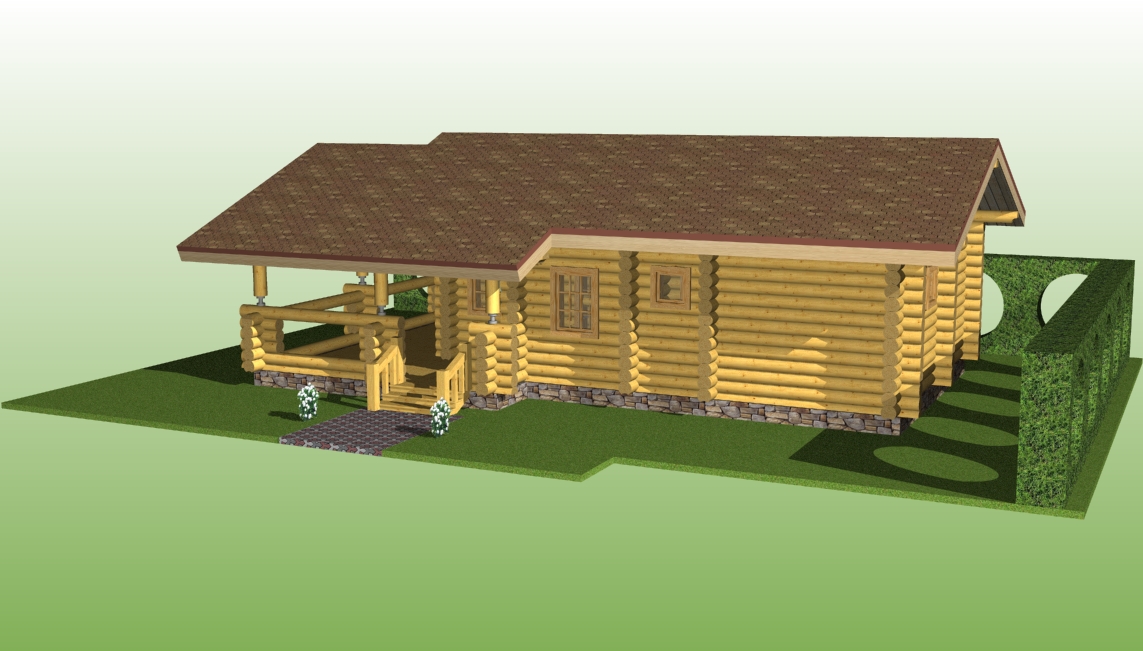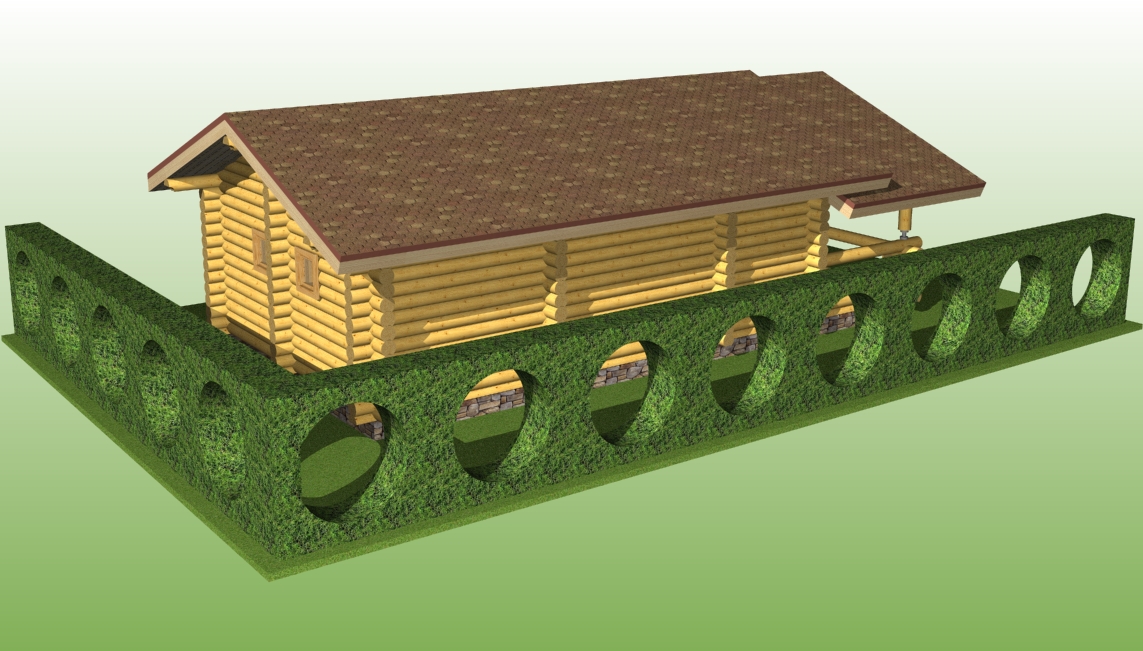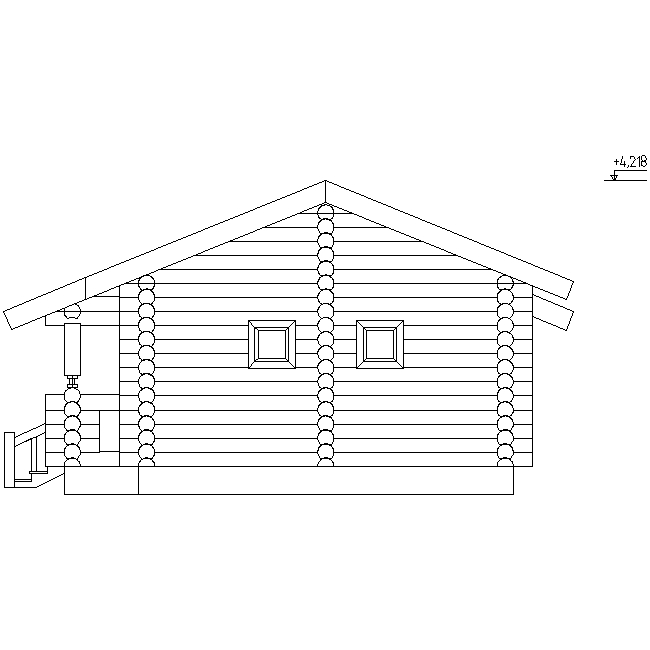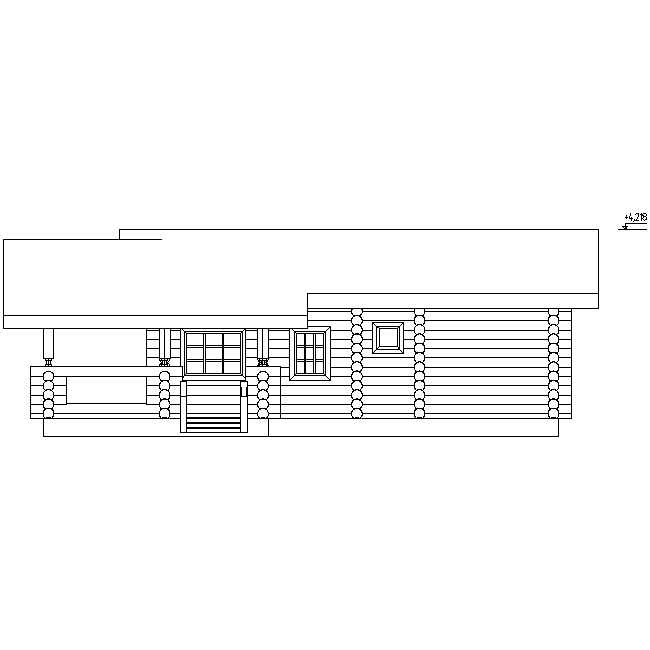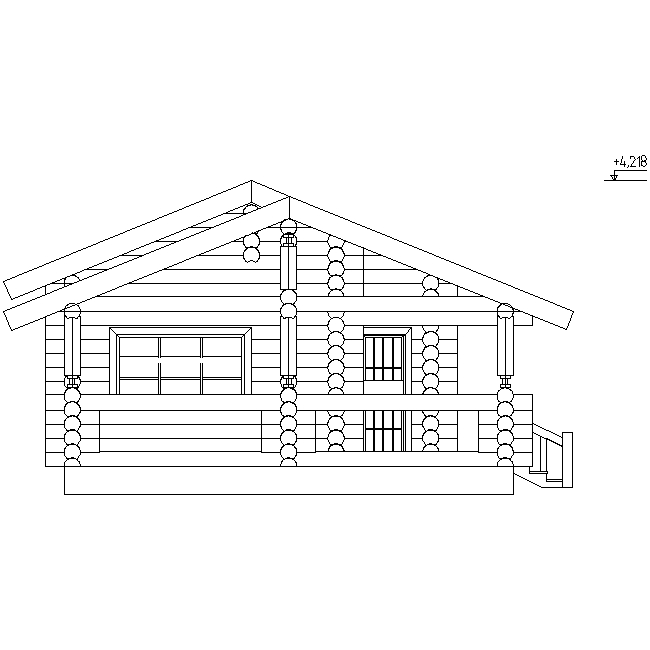Bathhouse project with terrace
S = 55.49 sq.m.

Bathhouse project with terrace
One-storey bath
Bathhouse project No. 6 with an L-shaped terrace, with a total size of 6.4 x 11.3 m, with a total area of 55.5 sq.m., of which 19.11 sq.m. terrace area.
The bathhouse is designed and built of rounded logs with a diameter of 240 mm.
Composition of premises
Terrace – 19.11 m / sq
Tambour – 2.16 m / sq
Rest room – 19.65 m / sq
Washing room – 6.58 m / sq
Steam room – 6.65 m / sq
Bathroom – 1.35 m / sq
Total area 55.49 m / sq
Features of the project
This bath was created for communication and recuperation. The semantic center is the relaxation room and the terrace. Each of these premises has an area of over 19 square meters. For comparison, the bathing department itself is a washing room plus a steam room, and has an area of 13 square meters. A rest room plus a terrace is 38 square meters. The dimensions of the terrace allow you to place a barbecue oven, put a table for four, and at the same time, the passage to the bath will remain free.
The lounge has a modern kitchen and a table for six. A tambour and a functional bathroom complement and create the necessary comfort.
Design features
The bathhouse completely, from the first crown to the ridge, was assembled from logs. The ceiling in the recreation room is hemmed by rafters and has a height of about 4 meters. There are features in the organization of the roof over the terrace. The roof reliably protects against rain and snow, which is an advantage in our climate. The front door is closed from direct rainfall.
The level of complexity of roofing works is average.
The volume of a set of logs is 39 cubic meters.
We offer sets of baths and houses made of logs with a diameter of 180mm, 200mm, 220mm, 240mm, 260mm, 280mm, 300mm. The cost of a set of materials depends on the diameter of the log.
Contact us
