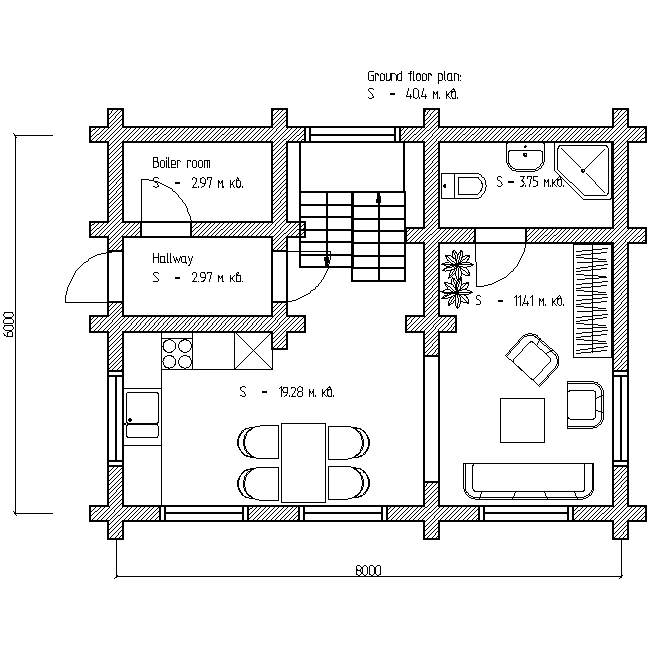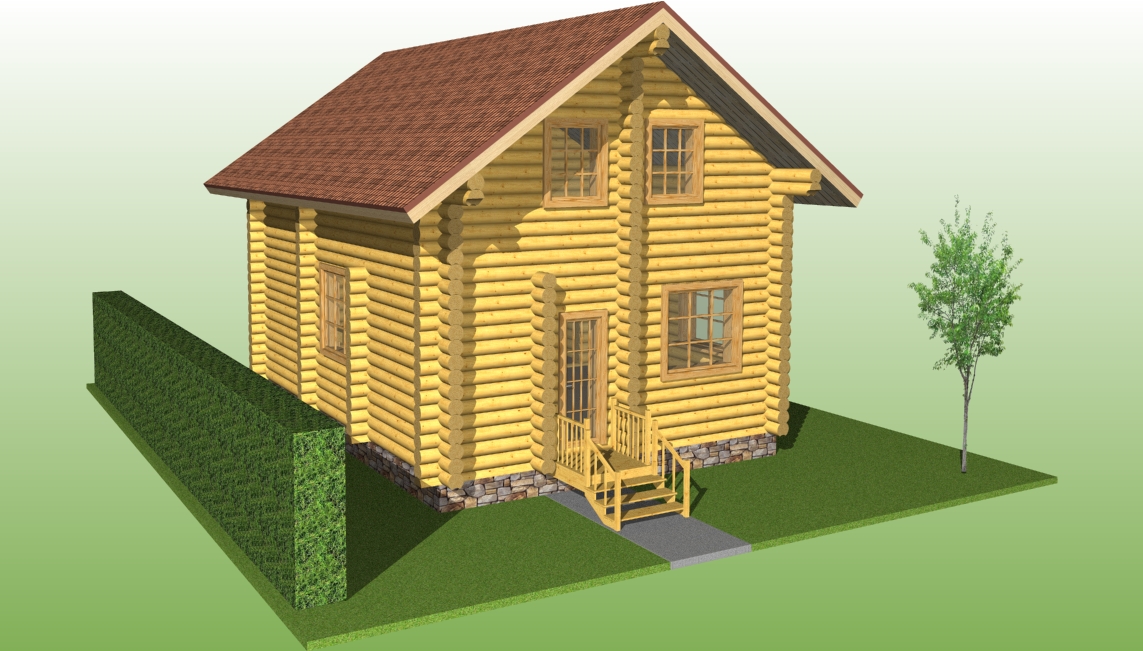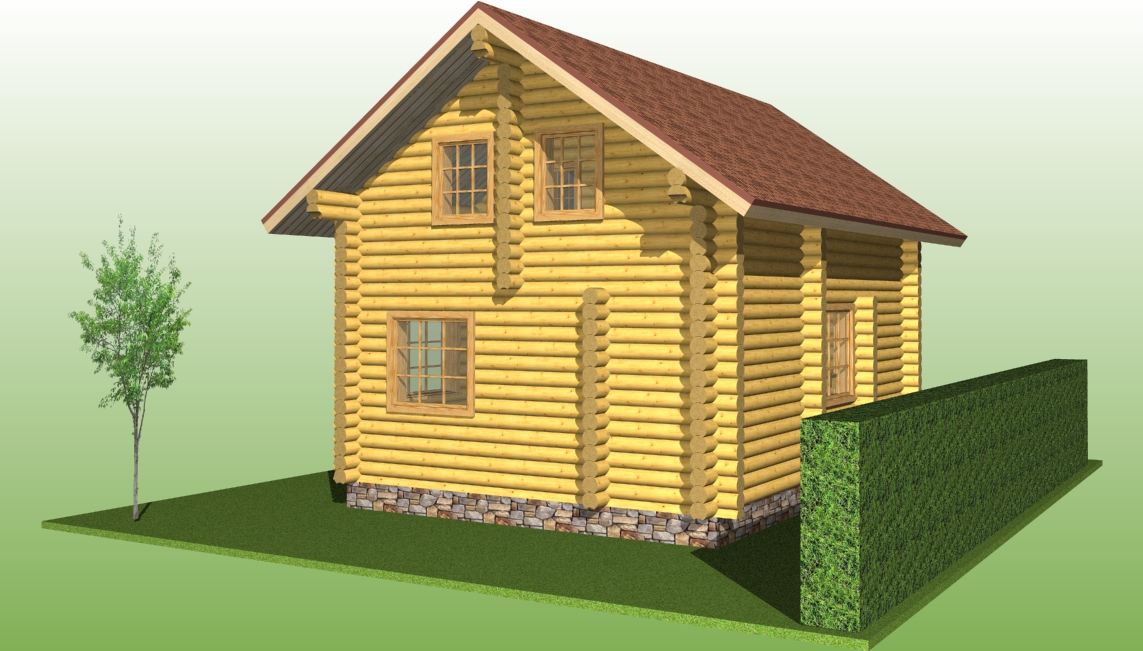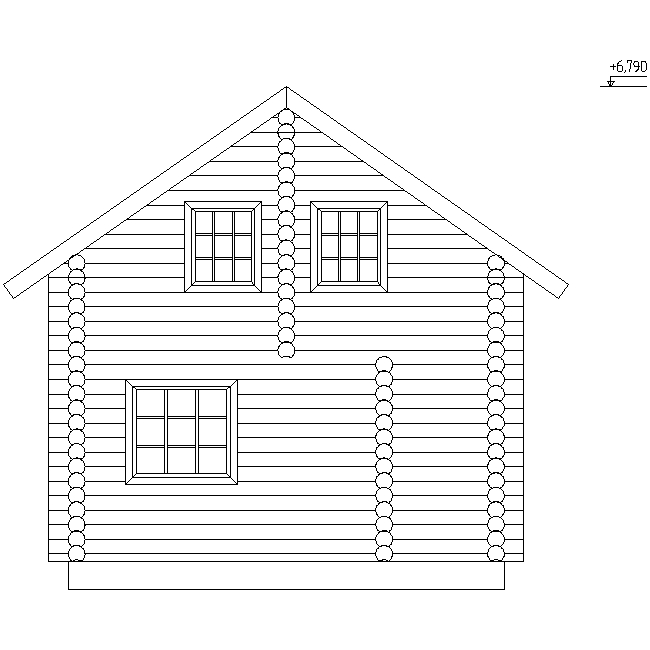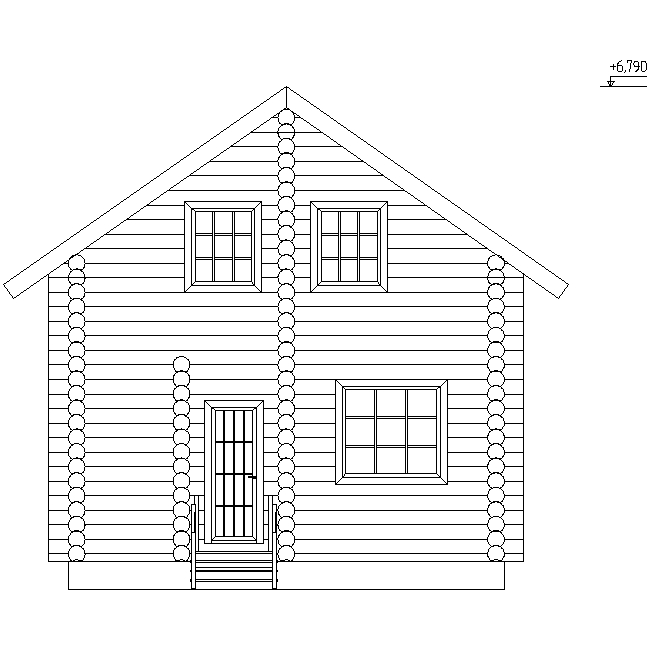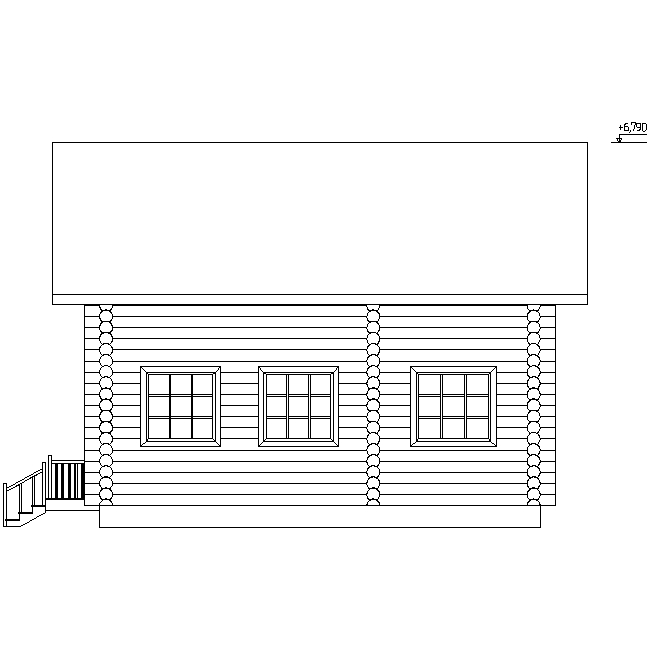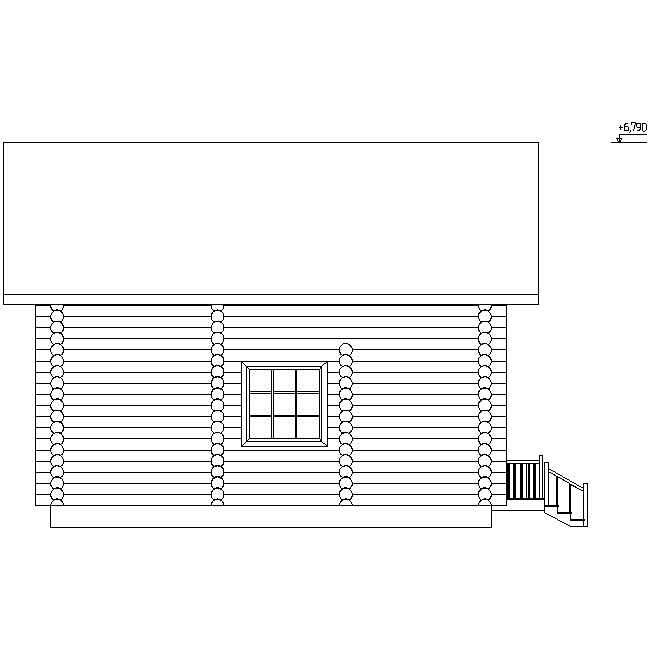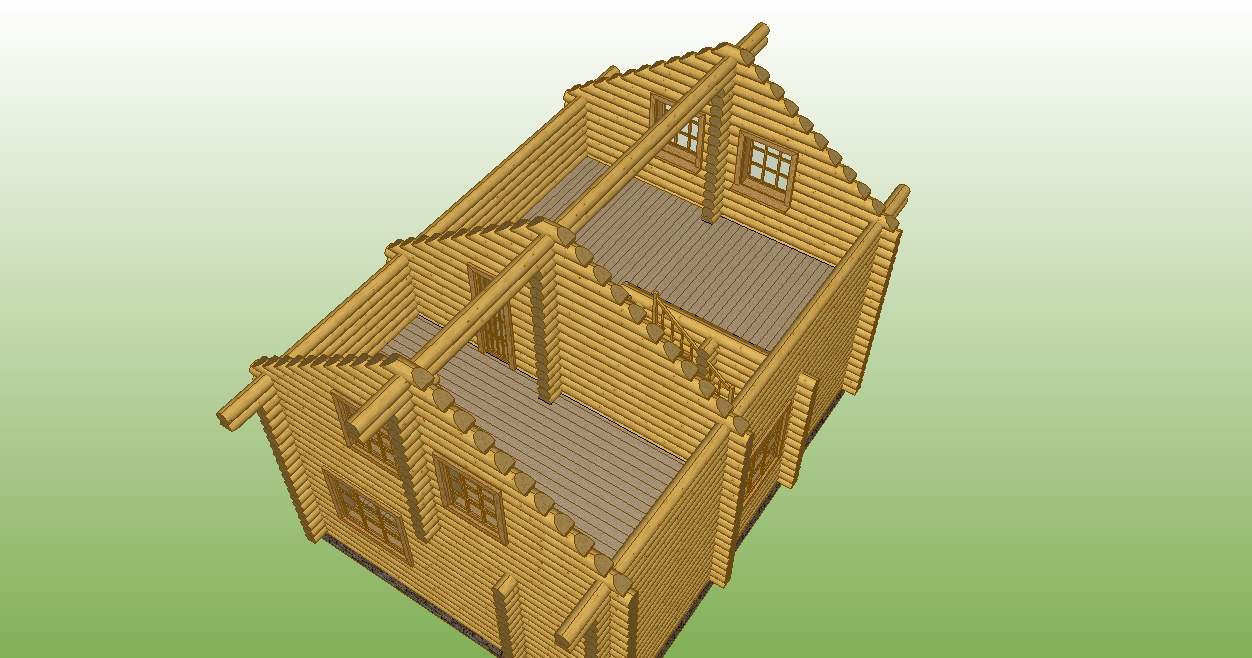Country house project №10
S = 78 sq.m.
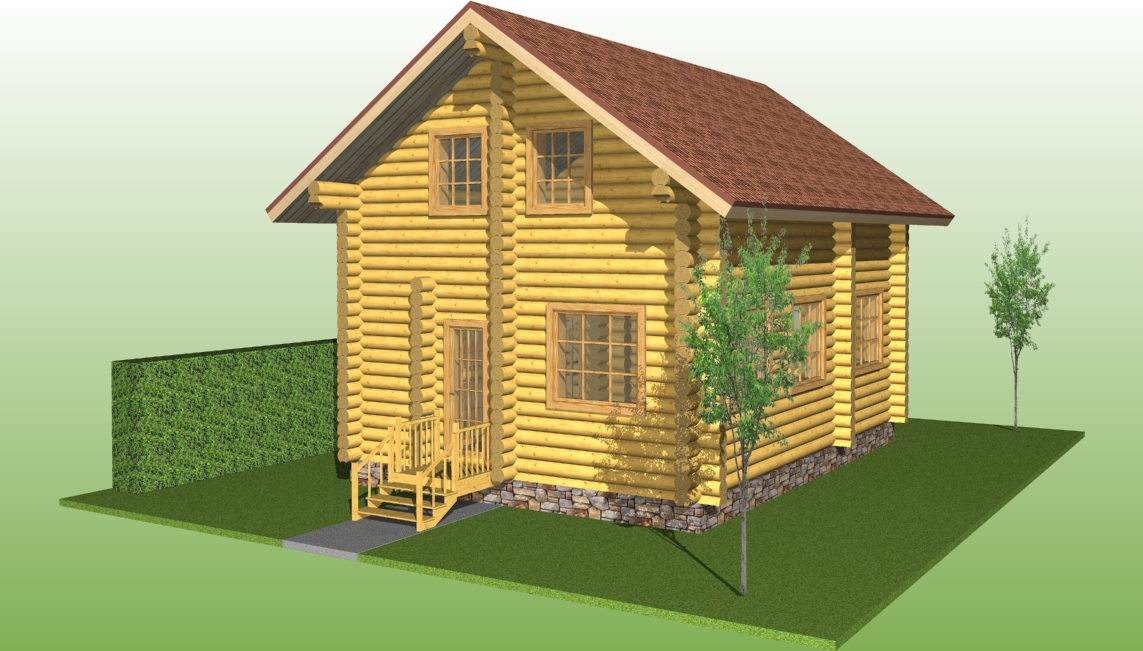
Country house project
Country wooden house
Project No. 10 of a two-storey suburban wooden house, measuring 6 x 8 m, with a total area of 78 sq. M. The house is designed and built from rounded logs with a diameter of 240 mm. The required volume of logs for this project is approximately 48 m3. The diameter of the logs can be changed, in which case the volume will change.
Composition of premises
Tambour – 2.97 m / sq
Boiler room – 2.97 m / sq
Kitchen – 19.28 m / sq
Bathroom – 3.75 m / sq
Hall – 11.41 m / sq
Hall on the second floor – 21.78 m / sq
Bedroom – 15.76
Total area 78 m / sq
Features of the project
Country house for one family vacation. The project provides for a boiler room to maintain a comfortable temperature in the house and uninterrupted supply of hot water. The dacha is designed for year-round use. Massive logs (240 mm) keep warm in any frost. Suitable for couples.
A feature of the house is the presence of only one bedroom on the second floor, but with a large hall on the second floor and a smaller hall on the first. If you are interested in a project of a similar area, but with a large number of bedrooms, then we suggest looking at project №12, with three bedrooms.
Design features
The construction of the log house is simple, suitable for any material – timber, rounded or planed logs. The house is completely assembled, from the flap to the ridge, from logs. Homogeneous shrinkage construction. The rafter system is sliding. The gable roof is suitable for any kind of roofing. As an improvement, an additional roof over the entrance can be offered.
The house is designed with wooden beams on the ground floor. If the frame is mounted on a slab, the number of logs will decrease.
We offer sets of houses and baths made of cylindred logs with a diameter of 180mm, 200mm, 220mm, 240mm, 260mm, 280mm, 300mm. The cost of the kit depends on the diameter of the log.
Contact us
