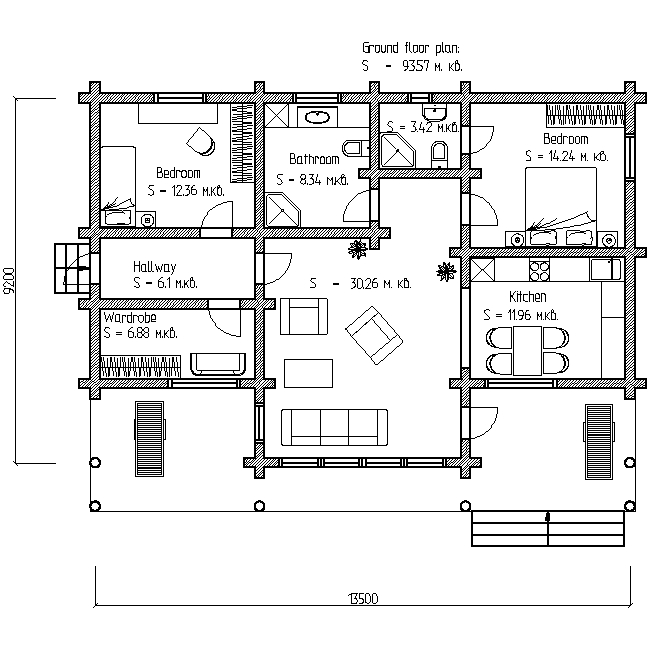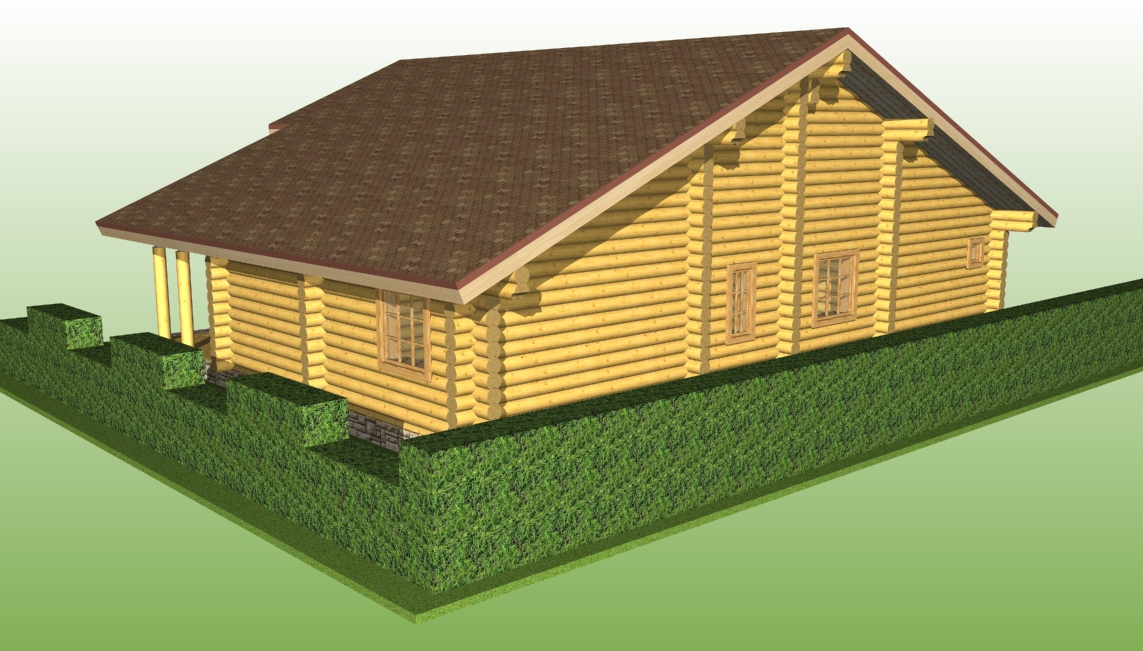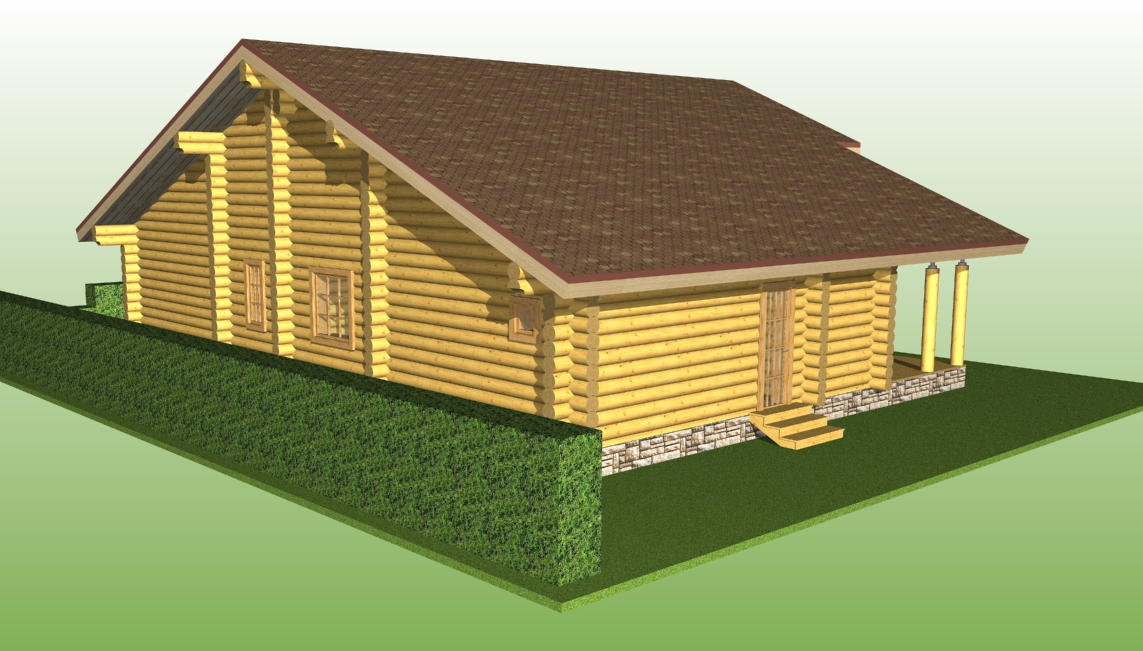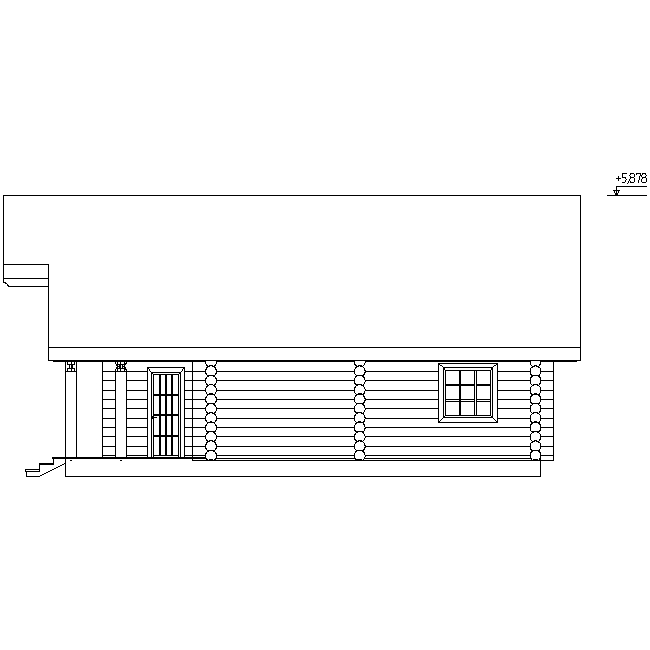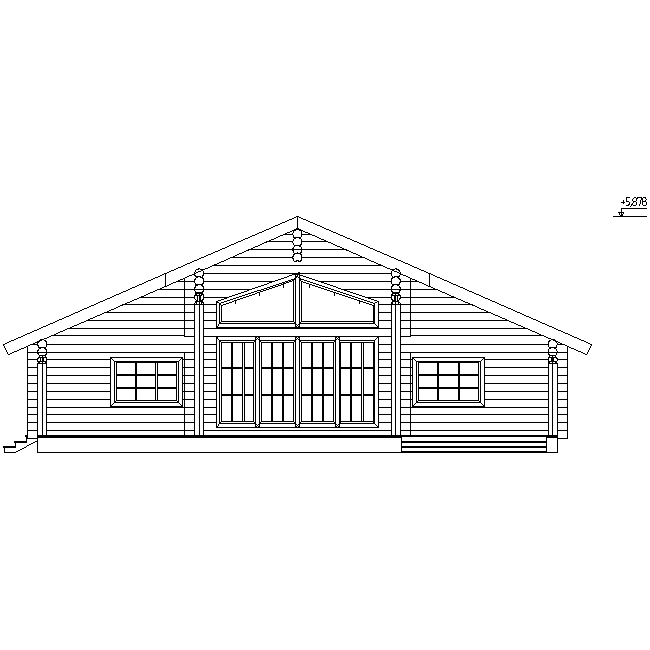One-storey house project 100 m
Exact area S = 94.44 sq.m.
One-storey house project 100 m
One-story log house
Project No. 2 of a one-story house of 100 m, made of rounded logs, with axial dimensions of 9.2 x 13.5 m, and an exact area of 94 sq. m., excluding the terrace area
The house is designed and built from logs with a diameter of 240 mm. The volume of logs required for construction is approximately 79 m3.
Composition of premises
Tambour – 6.1 m / sq
Kitchen – 11.96 m / sq
Wardrobe – 6.88 m / sq
Bedroom – 12.36 m / sq
Bathroom – 8.34 m / sq
Living room – 30.26 m / sq
Bathroom – 3.42 m / sq
Bedroom – 14.24 m / sq
Total area 94 m / sq
Features of the project
The main feature of the house is a large living room, where the ceiling height reaches five and a half meters. Tall windows, almost the entire wall, allow the sun to enter the living room. The terrace is conventionally located under the main roof. Conditionally, because the height is large and the roof cannot always protect the terrace from rain. The plan shows only the usable area, without the terrace area. The house has two bedrooms and two bathrooms. One is shared and one is adjacent to the master bedroom. The project has two entrances. Summer through the terrace and winter through the vestibule. A wardrobe is provided in a separate room.
Design features
The blockhouse up to the ridge is made of logs. The roof is gable, the rafter system is sliding. The house was built from rounded logs with a diameter of 240 mm. Remarkable size – the golden mean. The terrace can be made in any configuration, there is almost no dependence on the roof.
We offer sets of houses and baths made of cylindred logs with a diameter of 180mm, 200mm, 220mm, 240mm, 260mm, 280mm, 300mm. The cost of the kit depends on the diameter of the log.
Contact us

